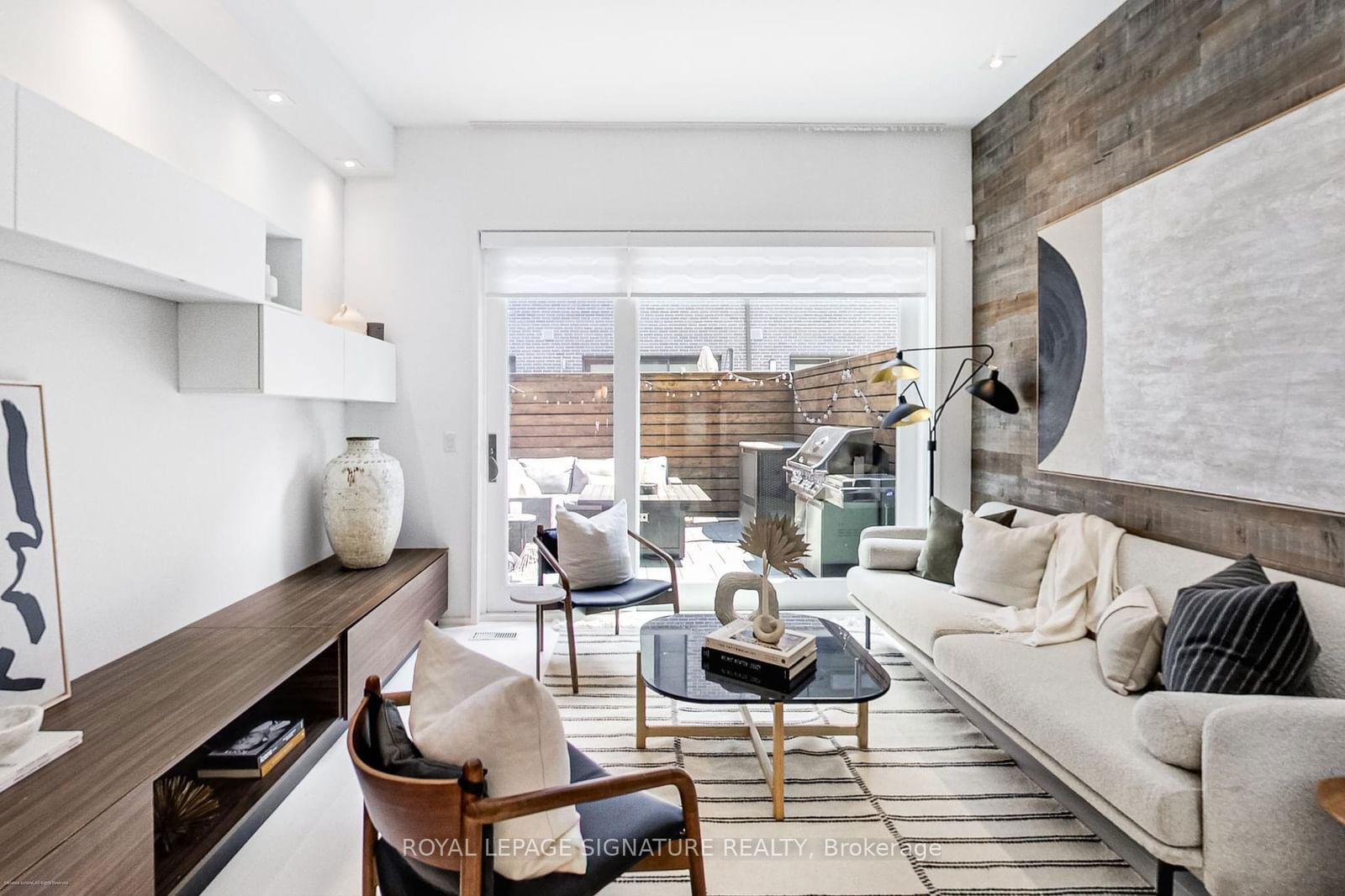$1,799,000
3+1-Bed
3-Bath
1500-2000 Sq. ft
Listed on 6/18/24
Listed by ROYAL LEPAGE SIGNATURE REALTY
Contemporary Elegance On Claremont! An Award-Winning 3-Storey Freehold Townhome By Urban Capital & Shram Homes, Designed By Richard Wengle Architects. Interiors By Cecconi Simone, Featuring A Lengthy Linear Plan, Exclusive East/West Exposure, Floor-to-Ceiling Windows, Engineered Hardwood Floors & Soaring 10Ft Ceilings Throughout. The Entire First Floor Is Open Concept & An Entertainer's Dream With A Seamless Flow From The Reception to Dining, Kitchen & Living. Lined From Beginning to End By Engineered Cabinetry - A Mix of Open-Faced Shelving & Enclosed Noce Caravaggio Accented Cabinetry. A Galley-Style Cartier Designed Kitchen Outfitted With Zero-Edge Caesarstone Counters, An Expansive Centre Island, Sleek Back Splash & High-End Built-In/Stainless Steel Appliances (*Bonus Gas Stove). The Distinguished Dining Room Is Rounded Out With A Built-In Dining Bench & A Sunset-Facing Juliette Balcony Overlooking The Professionally Landscaped Front Garden With A Lush Eucalyptus Cinerea Tree. The Serene Lounge Is Framed By A Modern Wood Accent Wall & Built-In Media Shelves. Peel Back The Glass Sliding Doors To Access The Grand Fenced Terrace With A Spectacular Indoor-Outdoor Synergy. The 2nd Level Features Two Over-Sized Bedrooms, Each With His/Hers Closets & Respective East/West Facing Floor-to-Ceiling Windows. Cleverly Separated By A Formal Laundry Room & 5Pc Cartier Designed Bath - Spotlighted By His/Hers Sinks, Mirrored Medicine Cabinets & 2-in-1 Shower/Soaker Tub. The Piece-De-Resistance Is The Primary Suite Spanning The Entire Top Floor With East/West Windows, A King-Sized Sleeping Area, Private Balcony With Sunset Views, Custom Walk-In California Closet Dressing Room & 5Pc Cartier Designed Sanctuary - Free-Standing Soaker Tub, Glass Shower Stall, His/Hers Sinks & Mirrored Medicine Cabinets. The Finished Basement Features A Powder Room, Enclosed Rec Room With Above-Grade Window & Private Garage Decked Out With Storage & Direct Access To The Unit Via A Secure Underground!
Feature Sheet Attached! One Of Only Four Townhomes In The Development Without Parking Directly In Front, Offering Unobstructed Street Views & A Deeper Plot With A Larger Front Garden & Back Terrace Than The Set Of Manning St Townhomes.
To view this property's sale price history please sign in or register
| List Date | List Price | Last Status | Sold Date | Sold Price | Days on Market |
|---|---|---|---|---|---|
| XXX | XXX | XXX | XXX | XXX | XXX |
C8452978
Att/Row/Twnhouse, 3-Storey
1500-2000
8
3+1
3
1
Built-In
1
Central Air
Finished
N
Brick
Forced Air
N
$6,863.00 (2023)
60.04x13.48 (Feet)
